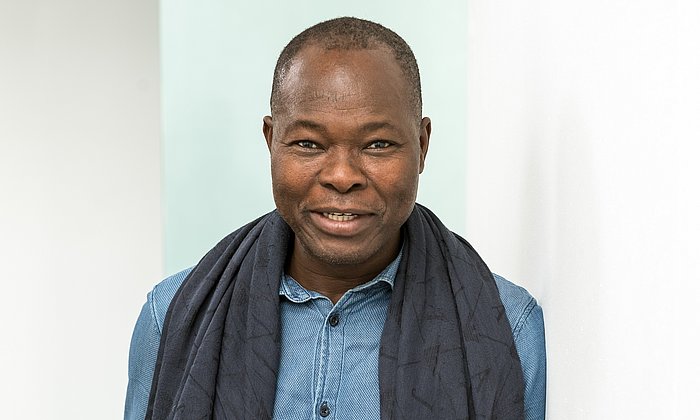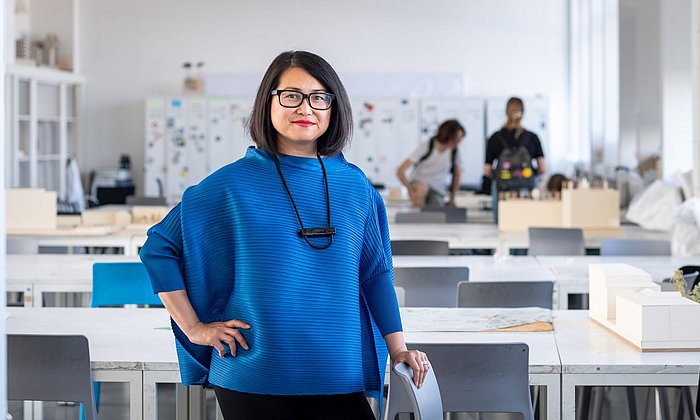Interview with the curators of the exhibition “Building to Heal: New Architecture for Hospitals”
“Architecture can reduce stress”

The exhibition catalog says “Architecture which helps heal doesn't make room for the illness, it makes space for those who are ill.” What do the projects you've chosen share in common?
Tanja C. Vollmer: You'll find "the Healing Seven" in these hospitals. These scientific criteria include Orientation, Odorscape, Soundscape, View and Foresight, Privacy and Withdrawal, Power Points, the Human Scale – and we try to render all these variables spatially tangible during the exhibition visit.
Lisa Luksch: We've structured the exhibition based on these criteria and investigated 13 hospitals for exactly these factors.
Why do we know that these seven variables help the healing process?
Vollmer: In 2010 my research group within Kopvol architecture & psychology launched a multi-year study in the Netherlands involving over 300 patients and 100 couples in which one person was ill and the other healthy. We accompanied these people during their entire treatment period and investigated the correlation between their spatial perceptions – and these change significantly for seriously ill individuals – and their experience of stress. Their stress increased whenever feelings of darkness and constriction grew stronger. This means that architecture can increase or reduce stress. And when stress is reduced, pain is reduced, less medication is consumed and less time is spent bed-ridden. This all has a positive impact on the healing process.
How do I feel this modified perception in the exhibition?
Luksch: One of the greatest challenges was: How do we convey these enormous architectures to laypeople? Optically large and busy collages (isometric drawings) help in the empathetic process, as do the other senses: For example, the Norwegian aroma researcher Sissel Tolaas is experimenting with “healing smells” for us.
Vollmer: What architects do and have to understand will only succeed when they look the illness in the eye and reflect as if they were ill people themselves. And we hope exactly this understanding arises as soon as the visitor enters the exhibition – for laypeople as well as for experts. During our respective Visiting Professorships at TUM my research partner Gemma Koppen and I have developed a structural design model together with international Master's degree candidates, the “Münchner Lehrmodell” ("Munich Evidence Based Design Model"). Interest in psychologically founded design was and is enormous. We're being almost overwhelmed by inquiries from Architect's Chambers and associations.
Since 2016 Prof. Tanja C. Vollmer has academically represented the field of architectural psychology and Health Building Design in Germany, first at Technical University Berlin and since 2019 as a TUM Visiting Professor. A leading architectural psychologist, she chairs a large number of expert groups in Germany, including the Scientific Consortium for Architecture and Global Health at TUM.
Lisa Luksch studied architecture at TUM. Today she is a research associate at the Chair for History of Architecture and Curatorial Practice, held by Prof. Andres Lepik, head of the TUM Architecture Museum. Together with Prof. Lepik and Tanja C. Vollmer, she curated the exhibition "Building to Heal".
Exhibition “Building to Heal: New Architecture for Hospitals”
Location: TUM Architecture Museum in the Pinakothek der Moderne
Exhibition period: July 12, 2023 –January 21, 2024
The exhibition is generously supported by: PIN. Freunde der Pinakothek der Moderne with Allianz and DJE Kapital AG, Wüstenrot Stiftung, Freundeskreis Architekturmuseum TUM, GaPAO e.V. Gesellschaft für angewandte Psychologie in Architektur und Onkologie, Christine and Hans Nickl Foundation.
The German Federal Minister of Health Prof. Karl Lauterbach has assumed patronage of the exhibition.
Lecture and discussion: Building for sick children
Thursday, October 5, 8 – 9.30 pm
Two architects are invited to briefly present their project - which will be shown in the exhibition - and then to enter into a dialogue with each other and the visitors about planning approaches, processes and hurdles. There will also be a discussion about the building task "Children's Hospital" with Thomas Bögl (LIAG architekten + baumanagement; Princess Máxima Center for Pediatric Oncology in Utrecht) and Stig Gothelf (3XN; Mary Elizabeths Hospital in Copenhagen).
Event in English; no pre-registration required.
Technical University of Munich
Corporate Communications Center
- Barbara Link / Lisa Pietrzyk
- tumcampus@tum.de
- presse@tum.de
- Teamwebsite



